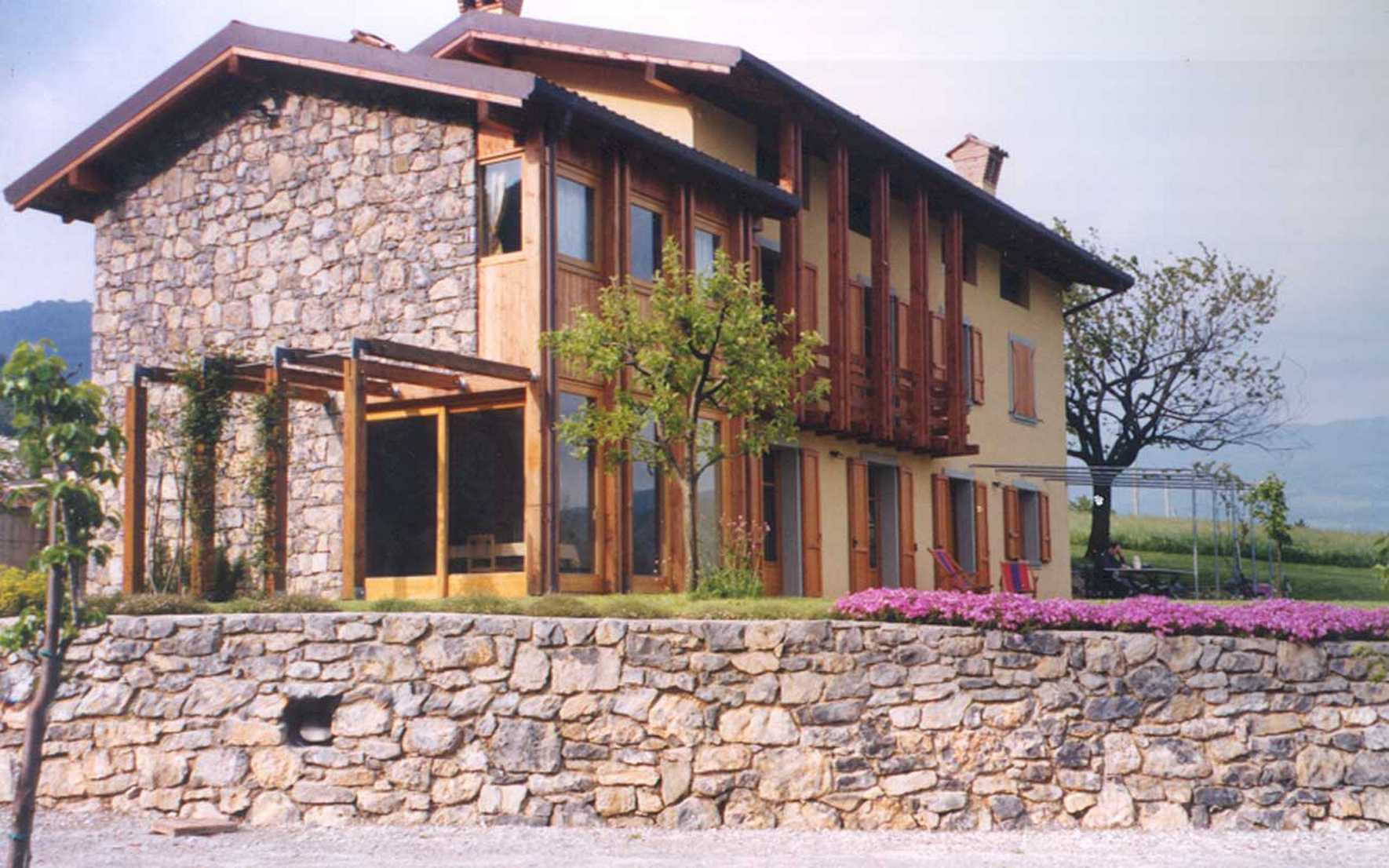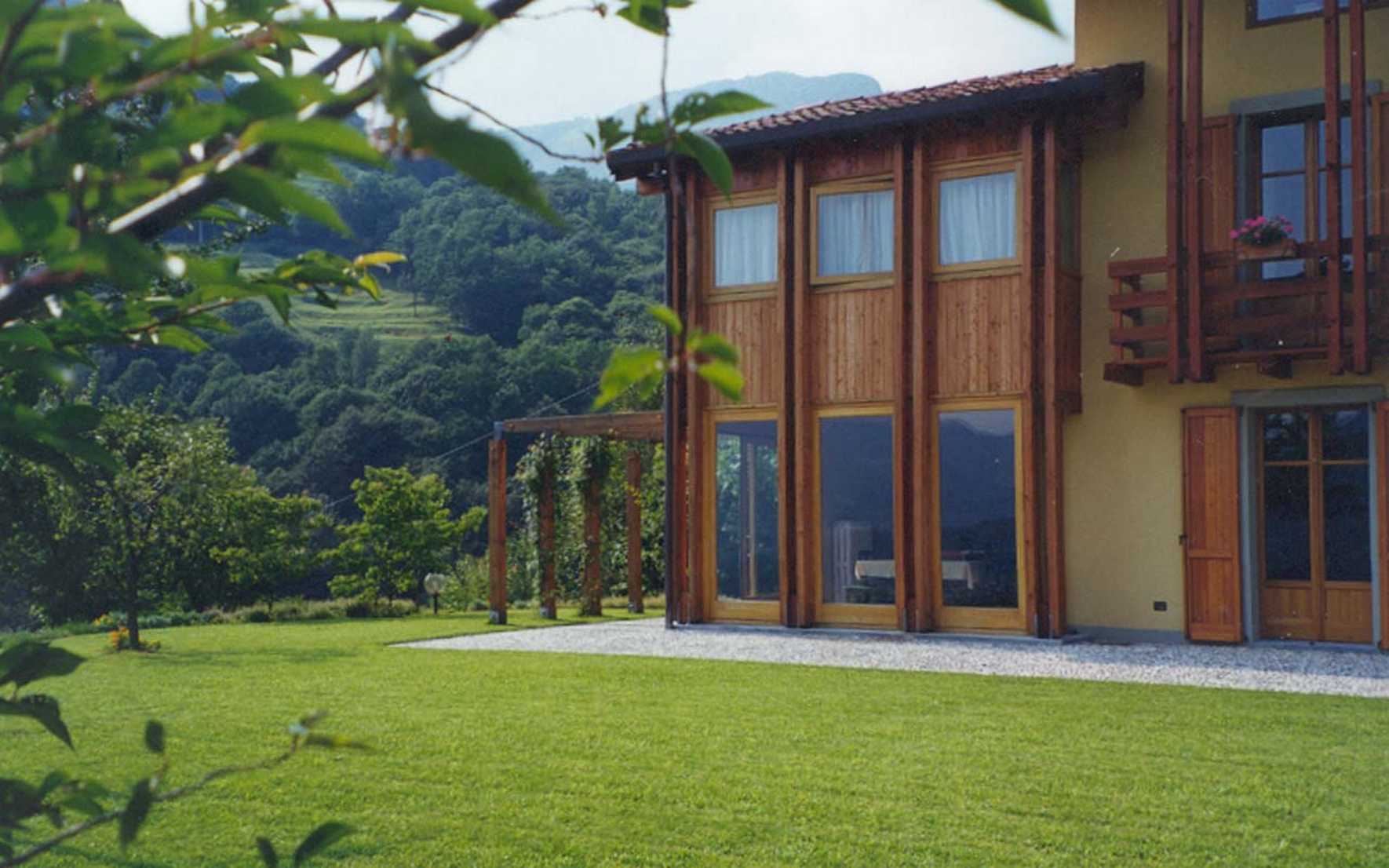rural building for
residential use
gazzaniga (bg)1997
Renovation of a rural building for residential use with larch wood structures, by resizing and overall redesigning the division of the facades. Functions are distributed on three floors: a living area on the ground floor, a sleeping area on the first floor, and a study and guest area in the attic.

© archivio archos

© archivio archos