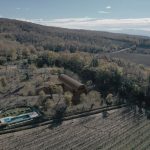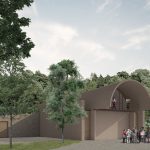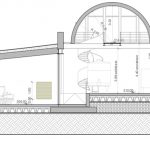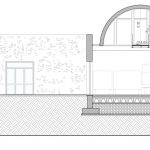project | new
wine cellar
montalcino (si)2022
Renewing and expanding a corporate center to accommodate wine production, transformation, and sales must primarily consider the high environmental value of the location. Environmental and economic sustainability guide the choices in architectural design and construction. The building reinterprets past architecture in a contemporary context and simplifies the functionality of the winery with flexible and energy-efficient construction solutions.
- © archos studio
- © archos studio
- © archos studio
- © archos studio
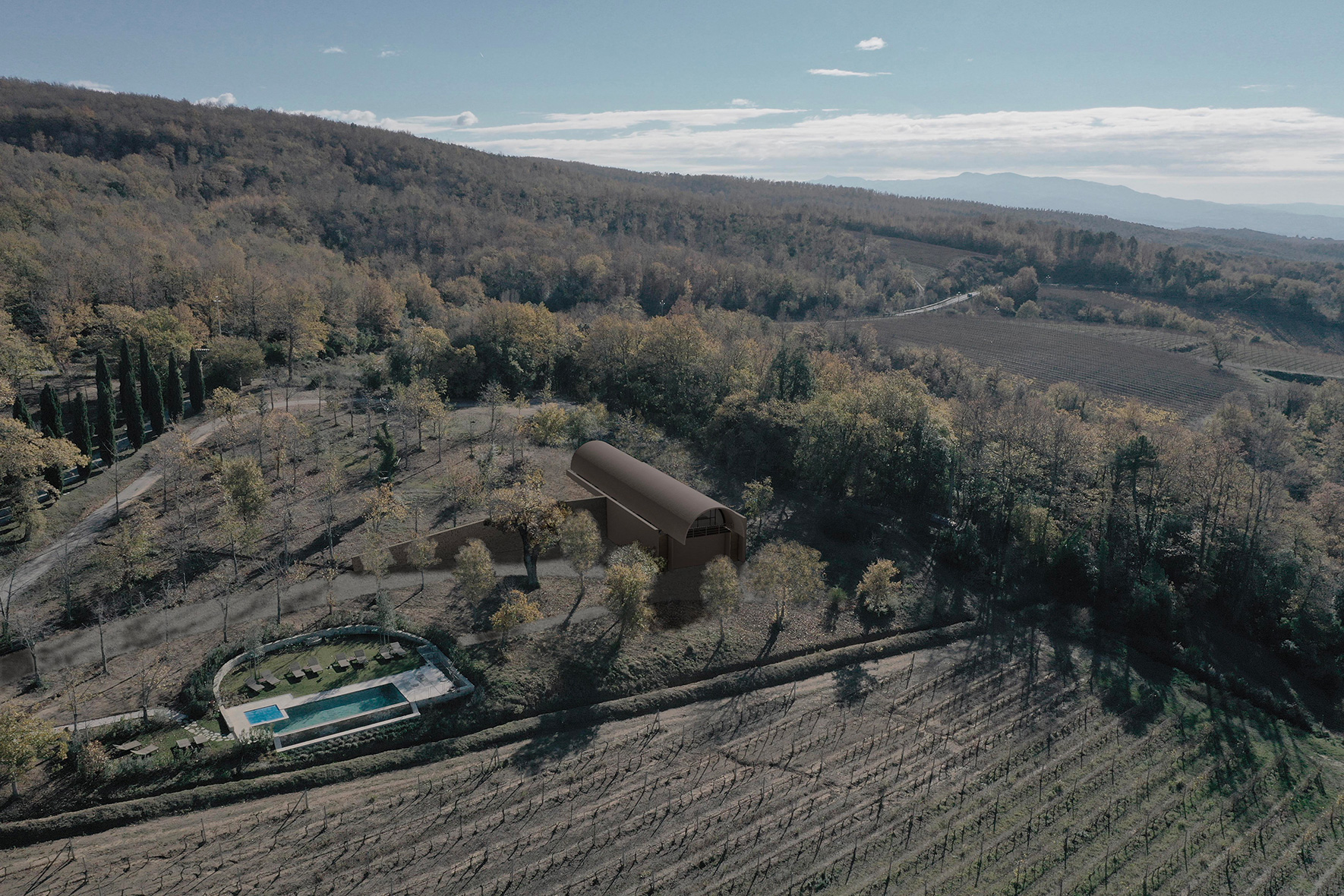
© archos studio
The facility consists of three main structures: one for storage, labeling, and bottling in the northeast, another for barrel aging in the southwest, and a central third for winemaking and a representative sales point, with a barrel-vaulted roof emerging from the underlying base.
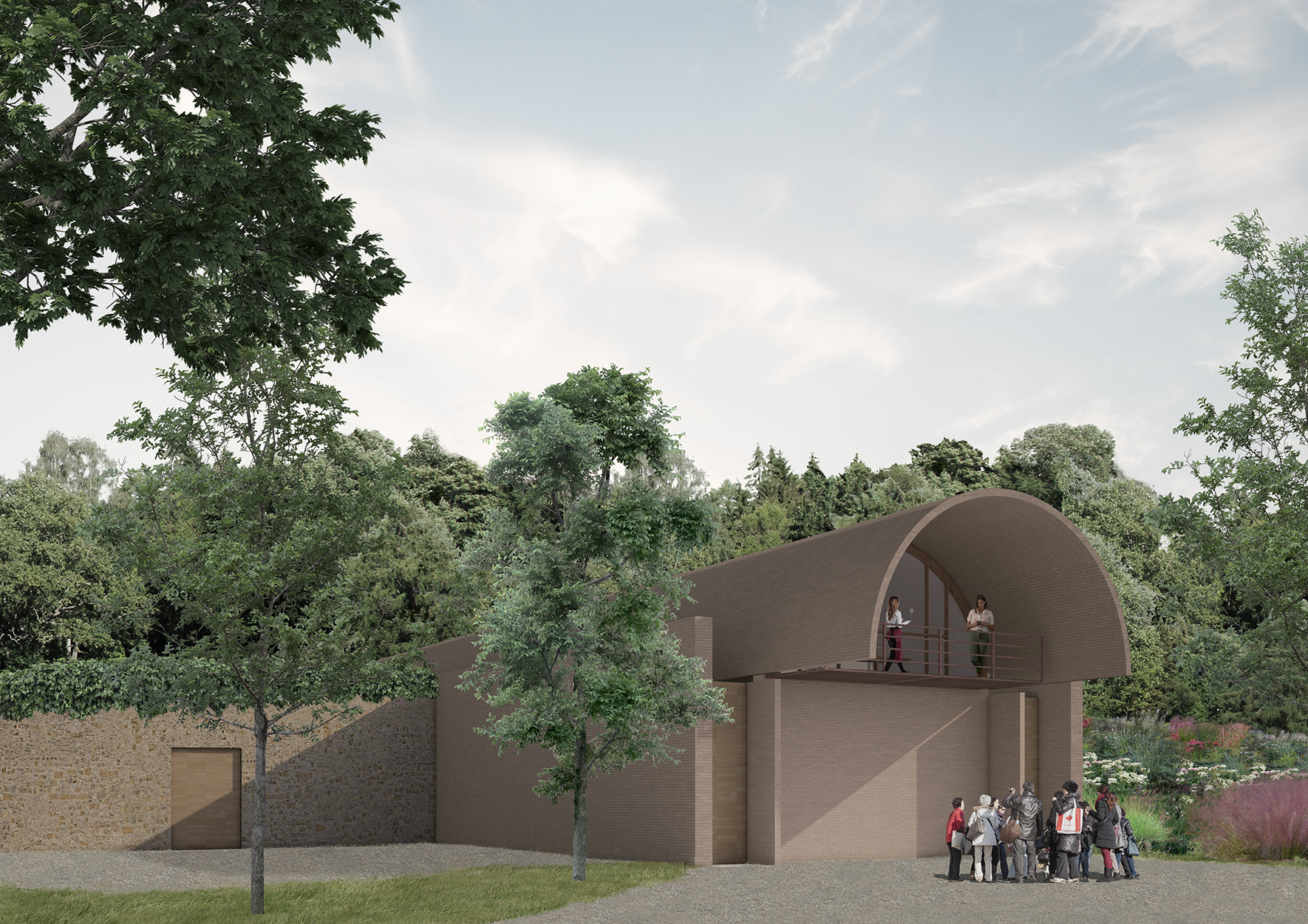
© archos studio
The upper level of the central structure features a suspended pedestrian walkway above the winemaking area, ending in a terrace for tastings, both indoors and outdoors, offering a panoramic view of the estate. The central tunnel will be sealed with steel and glass partitions, with large crescent-shaped windows facing east and west to illuminate the work area, product handling, and visitor reception.

© archos studio
The winery's façade lacks windows; the openings serve solely as access points for personnel and vehicles. The skylights on the terrace serve the purpose of providing natural light to the walls of the vinification tunnel and grape transfer area, allowing for gravity-based grape transfer from above in the winemaking process.

© archos studio
