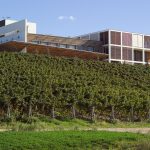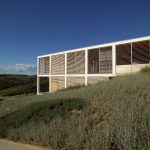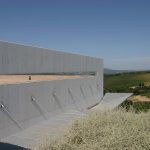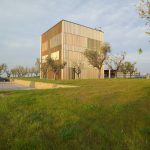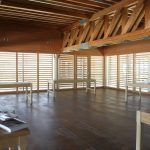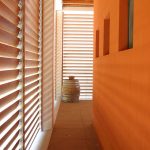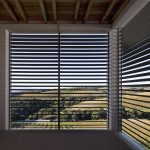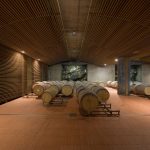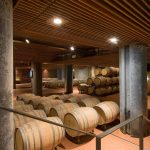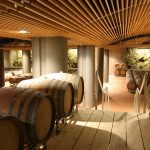collemassari winery
cinigiano (gr)2005
The building is an underground wooden box. The warehouses, the technical rooms and the shelter for agricultural vehicles are located in the hill. The only element aboveground is a white partition wall that emerges from the hill to organize the external spaces necessary for manoeuvring vehicles.
We wanted to design spaces and not just a building, as can be seen from the part of the building that emerges beyond the “wooden box” and rises above it on the south-west corner.
- © paolo da re
- © paolo da re
- © corrado bonomo
- © paolo da re
- © corrado bonomo
- © corrado bonomo
- © mauro davoli
- © mauro davoli
- © mauro davoli
- © mauro davoli
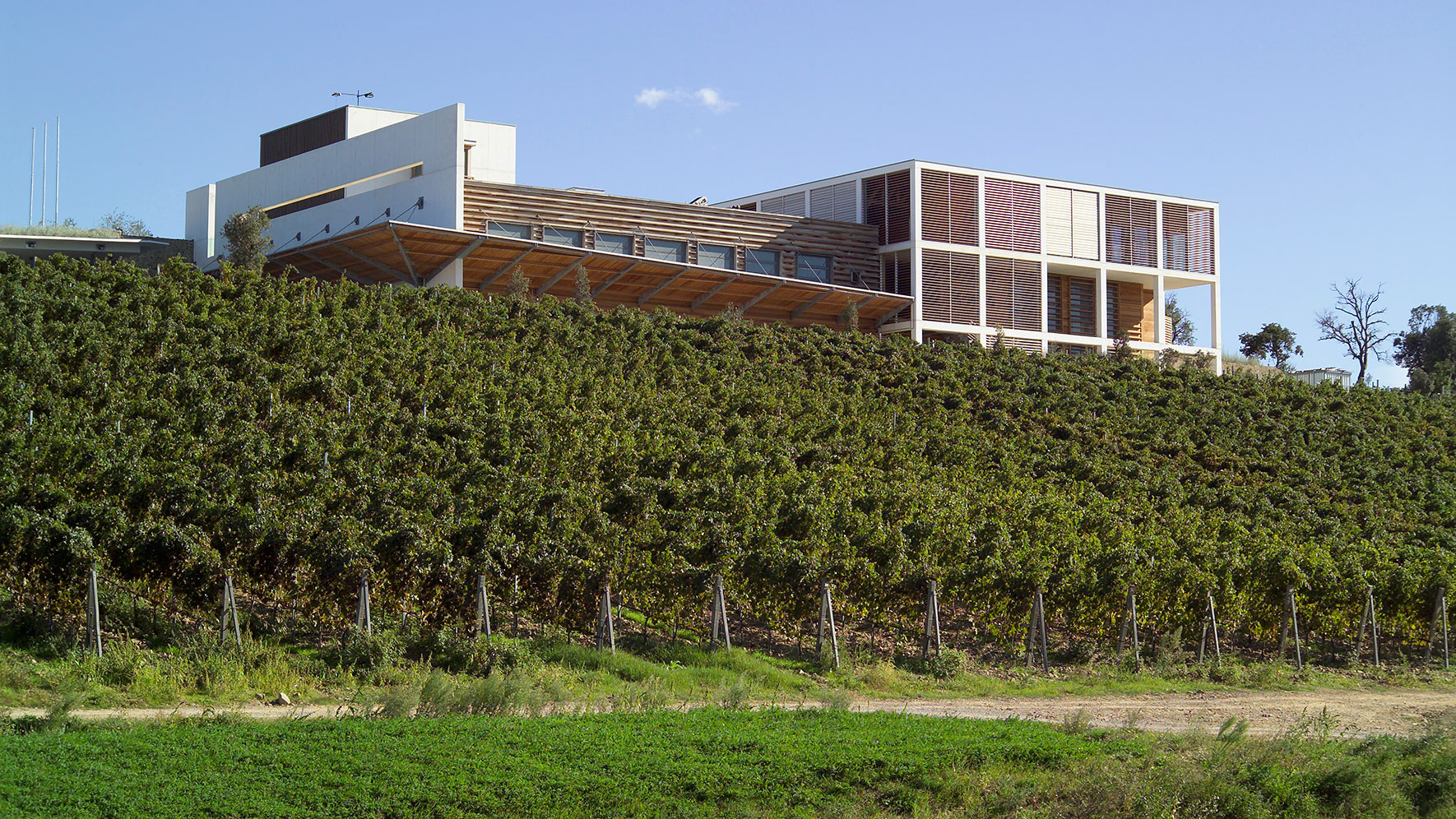
© paolo da re
Pillars and beams reminiscent of a sparse and light cage made of white cement which stretches like a pergola from the vineyard to the underground part of the building.
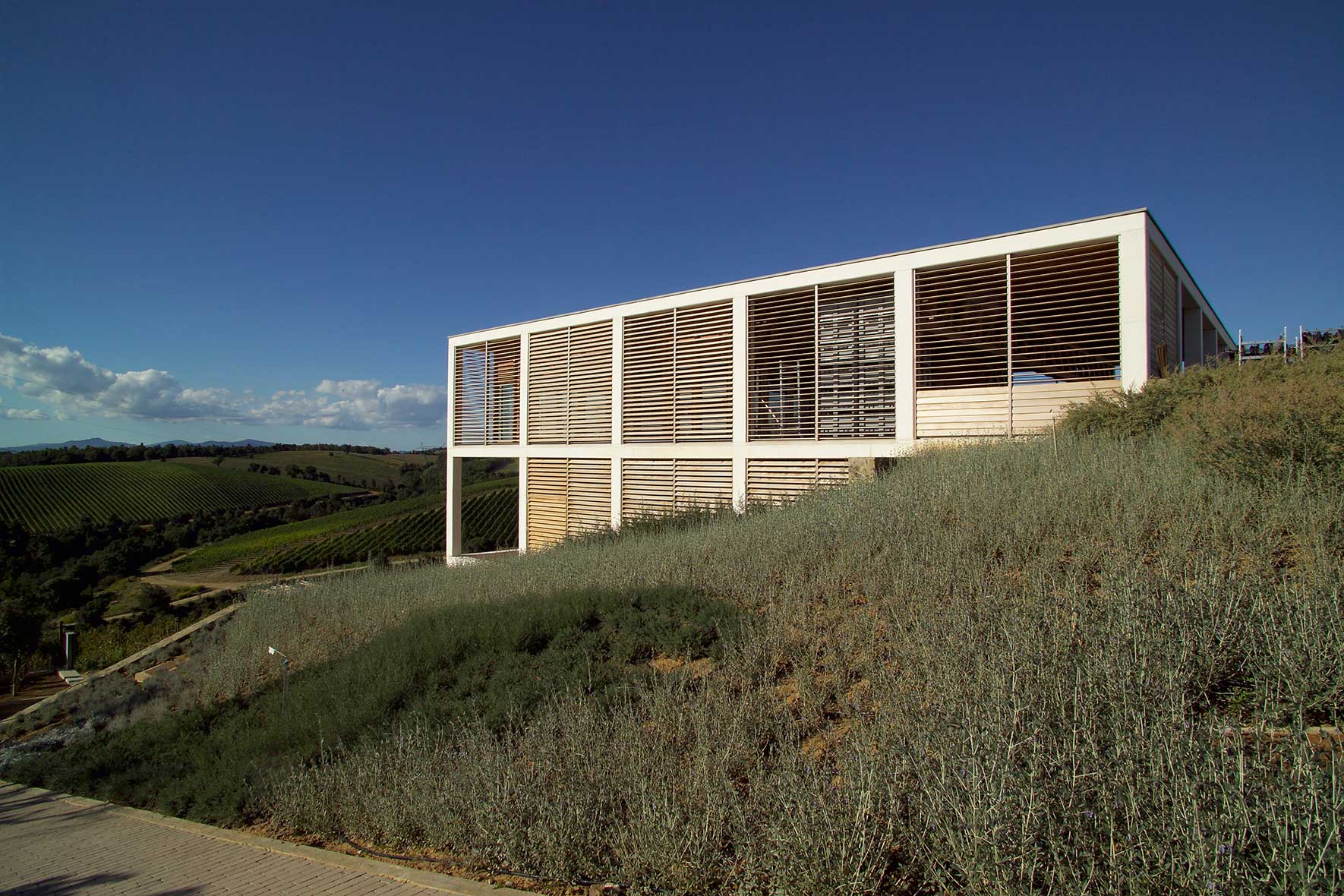
© paolo da re
A white mesh that captures the surrounding landscape like a net and gradually fills up with events connected with the production and marketing of wine but also with the promotion of the area.
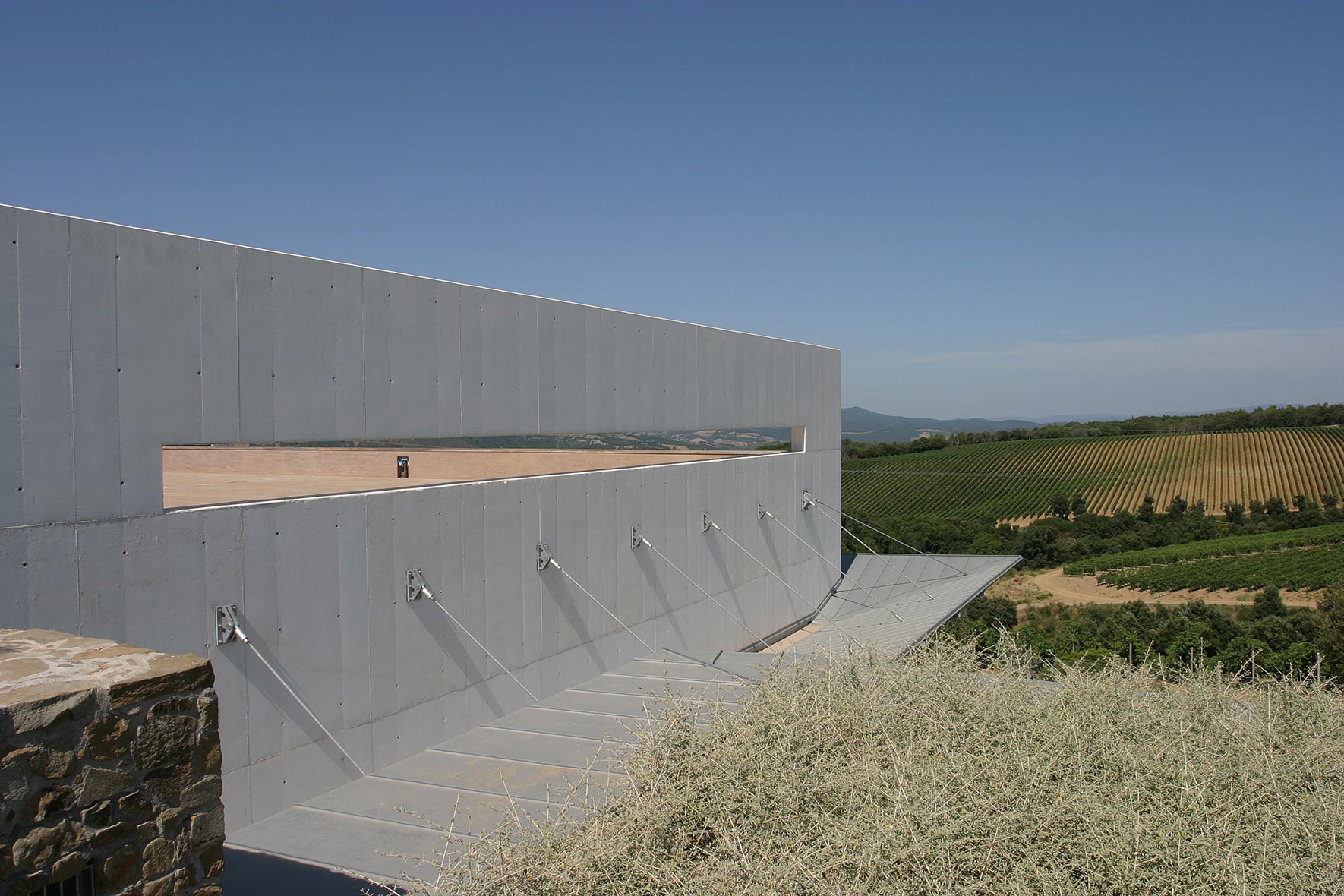
© corrado bonomo
The only element aboveground is a white partition wall that emerges from the hill to organize the external spaces necessary for manoeuvring vehicles.
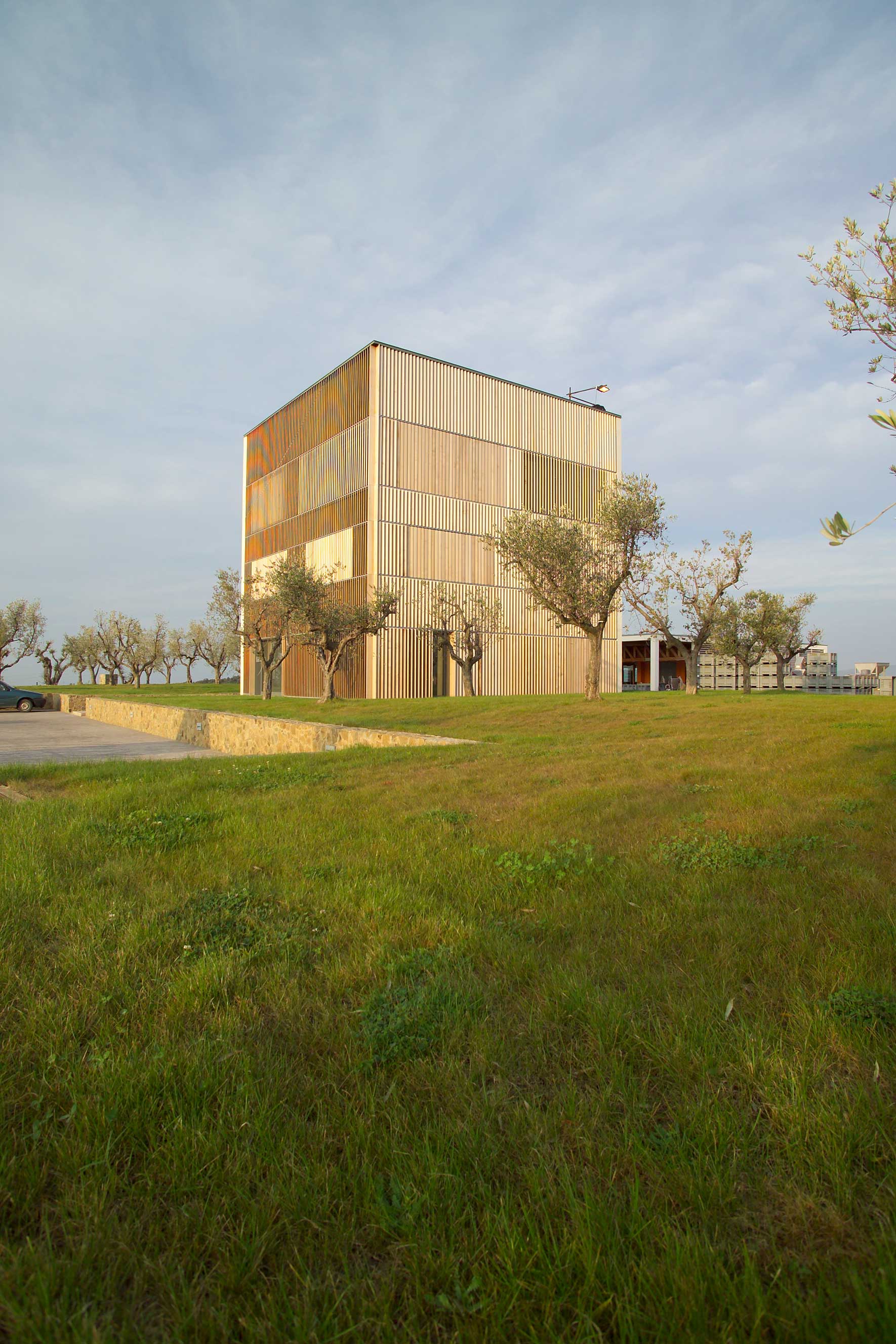
© paolo da re
The expansion of the Collemassari wine production facility was completed in 2017 by adding a building.
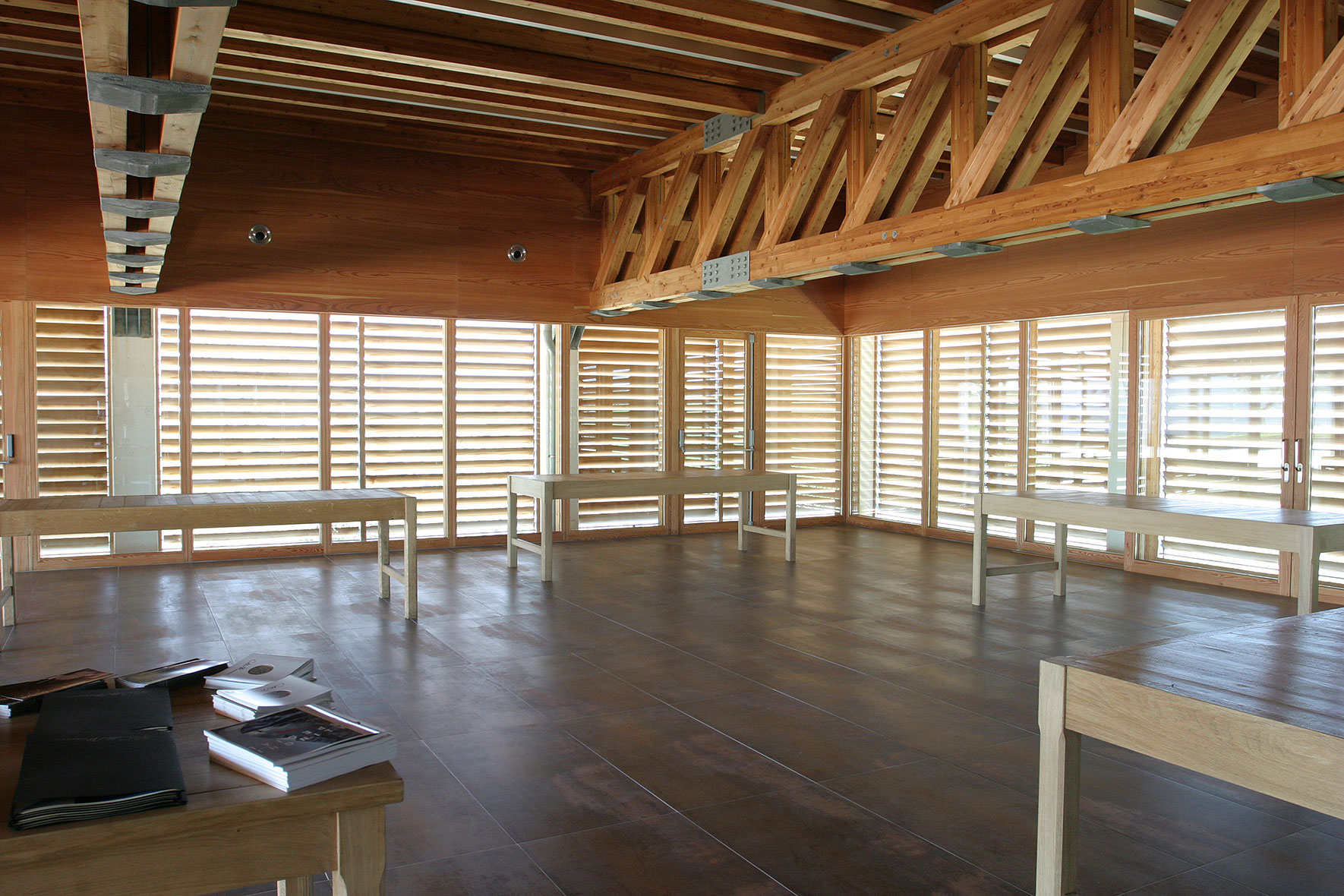
© corrado bonomo
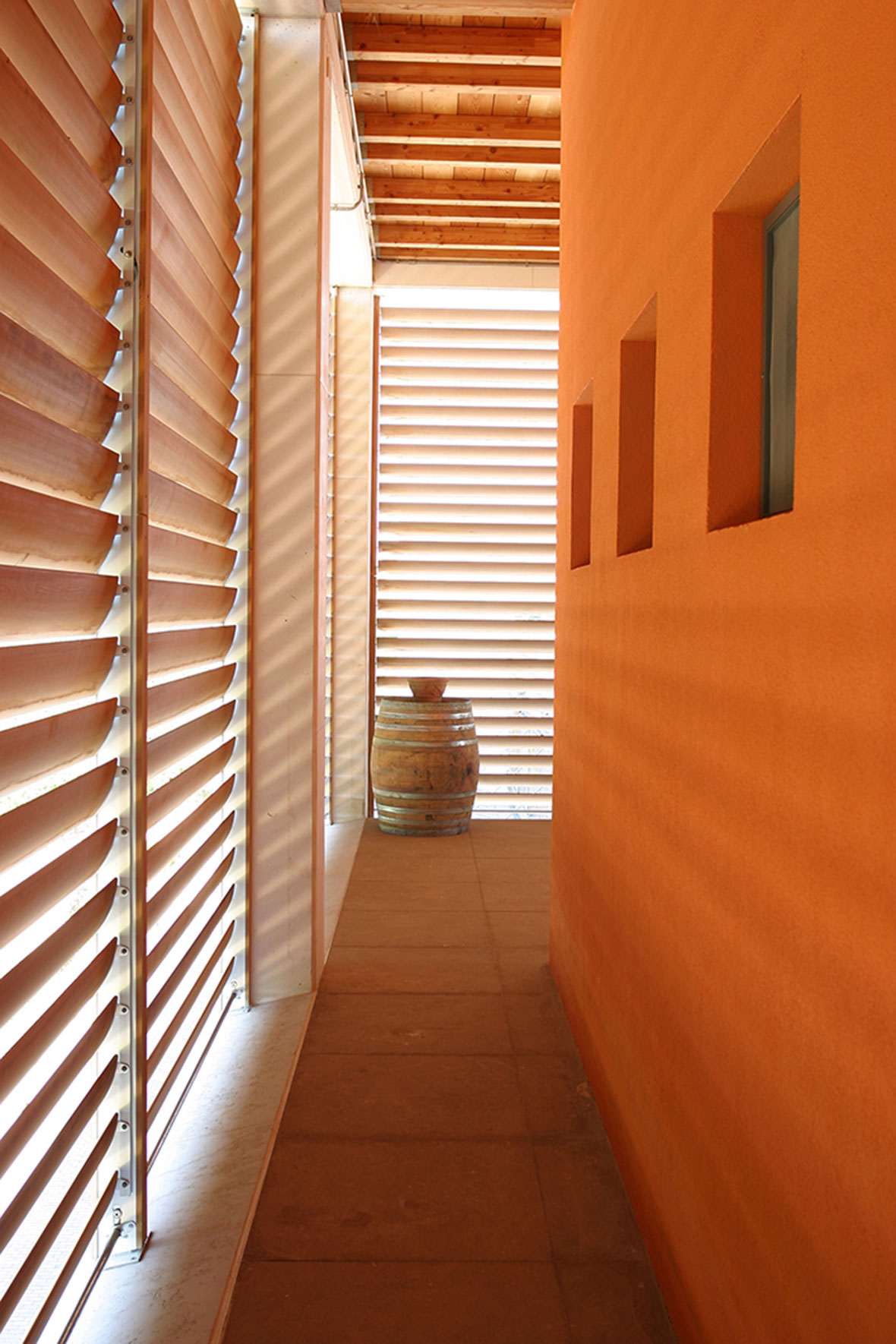
© corrado bonomo
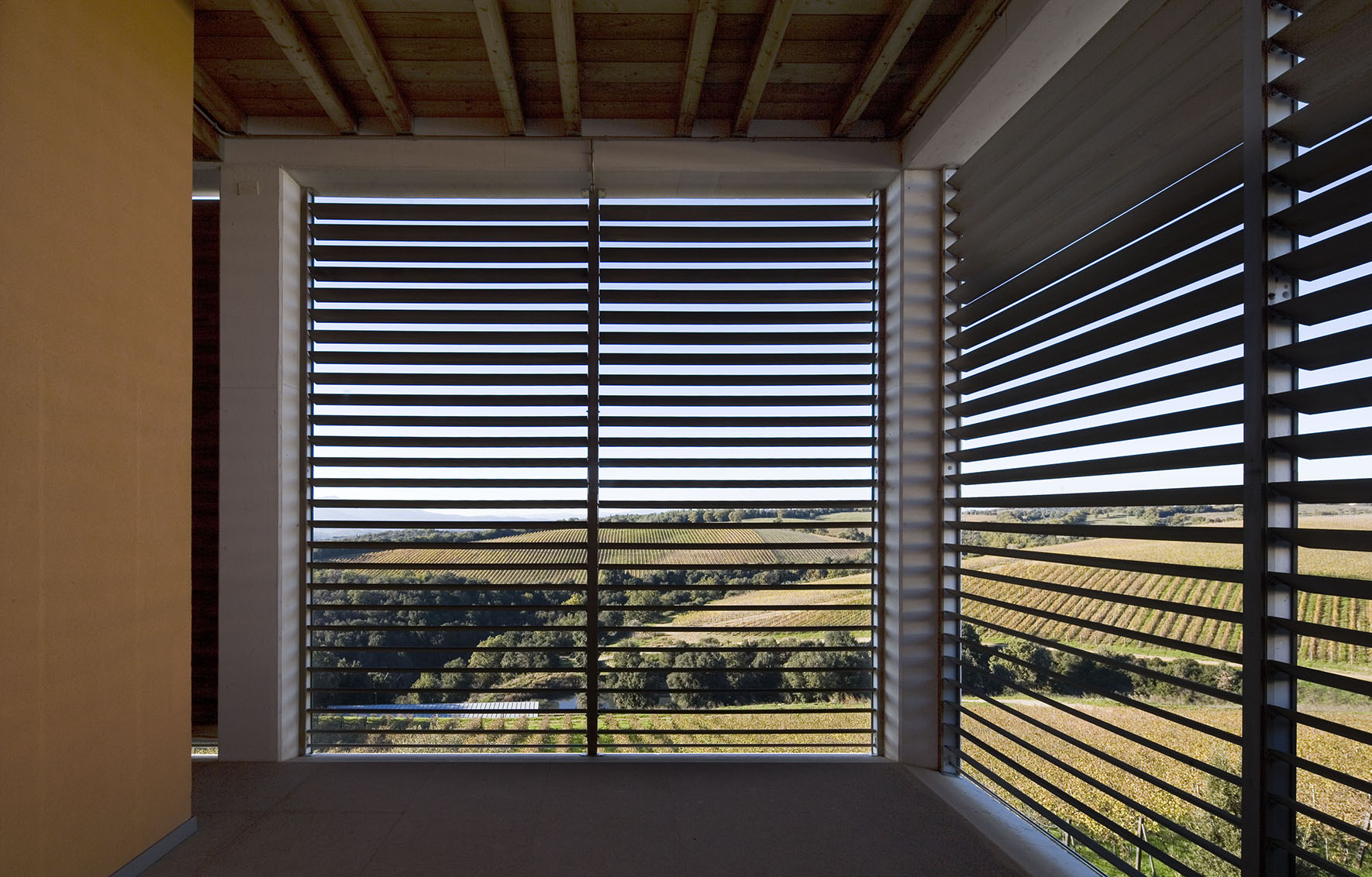
© mauro davoli
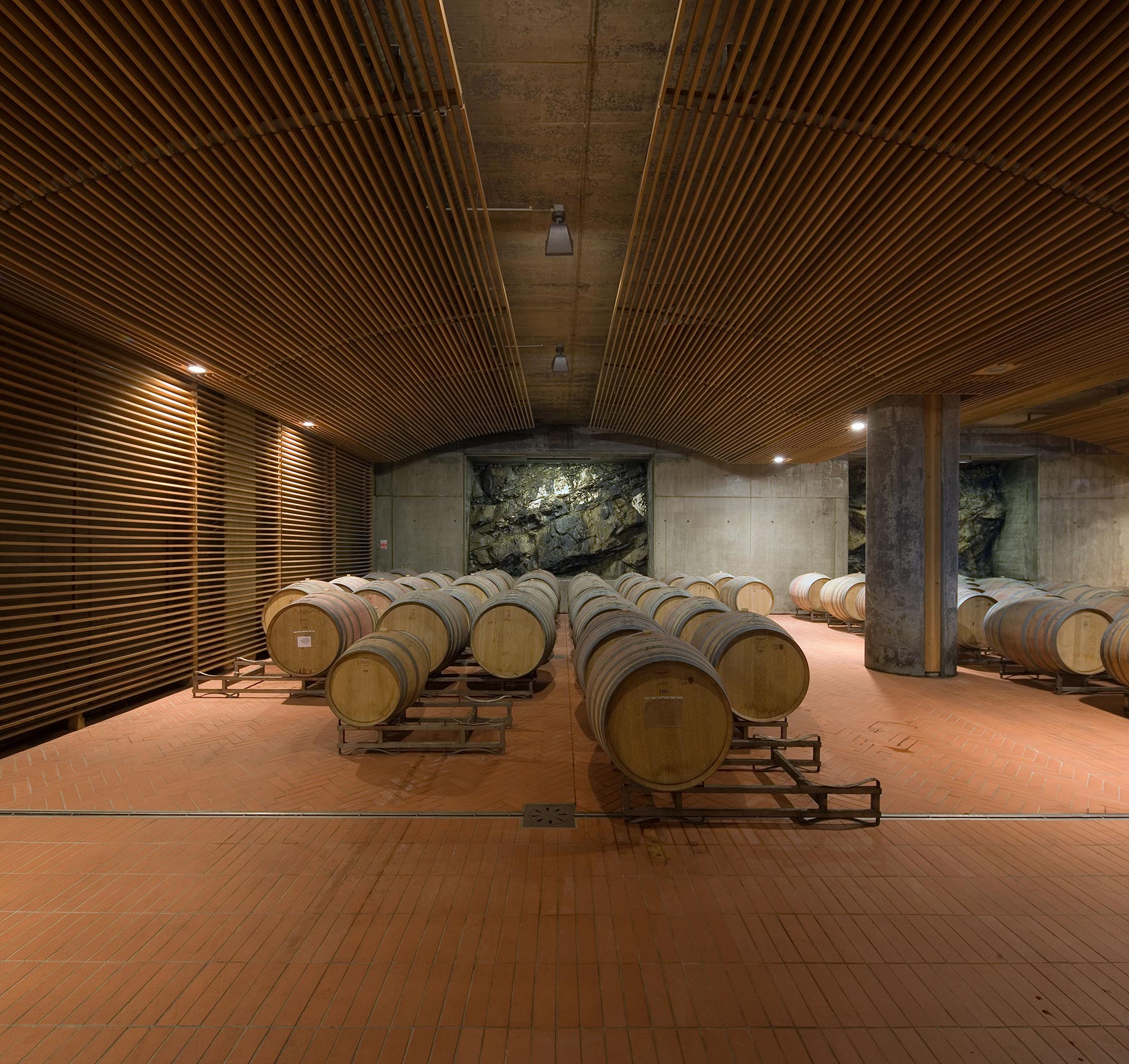
© mauro davoli
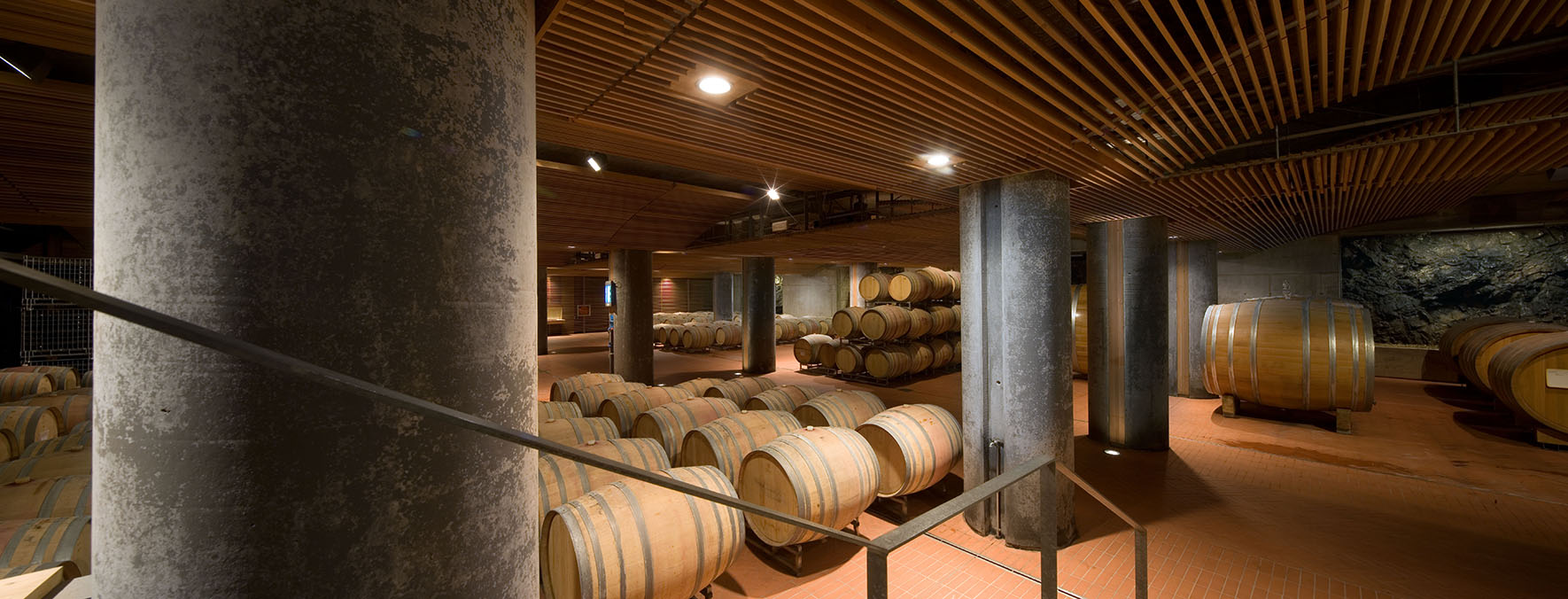
© mauro davoli
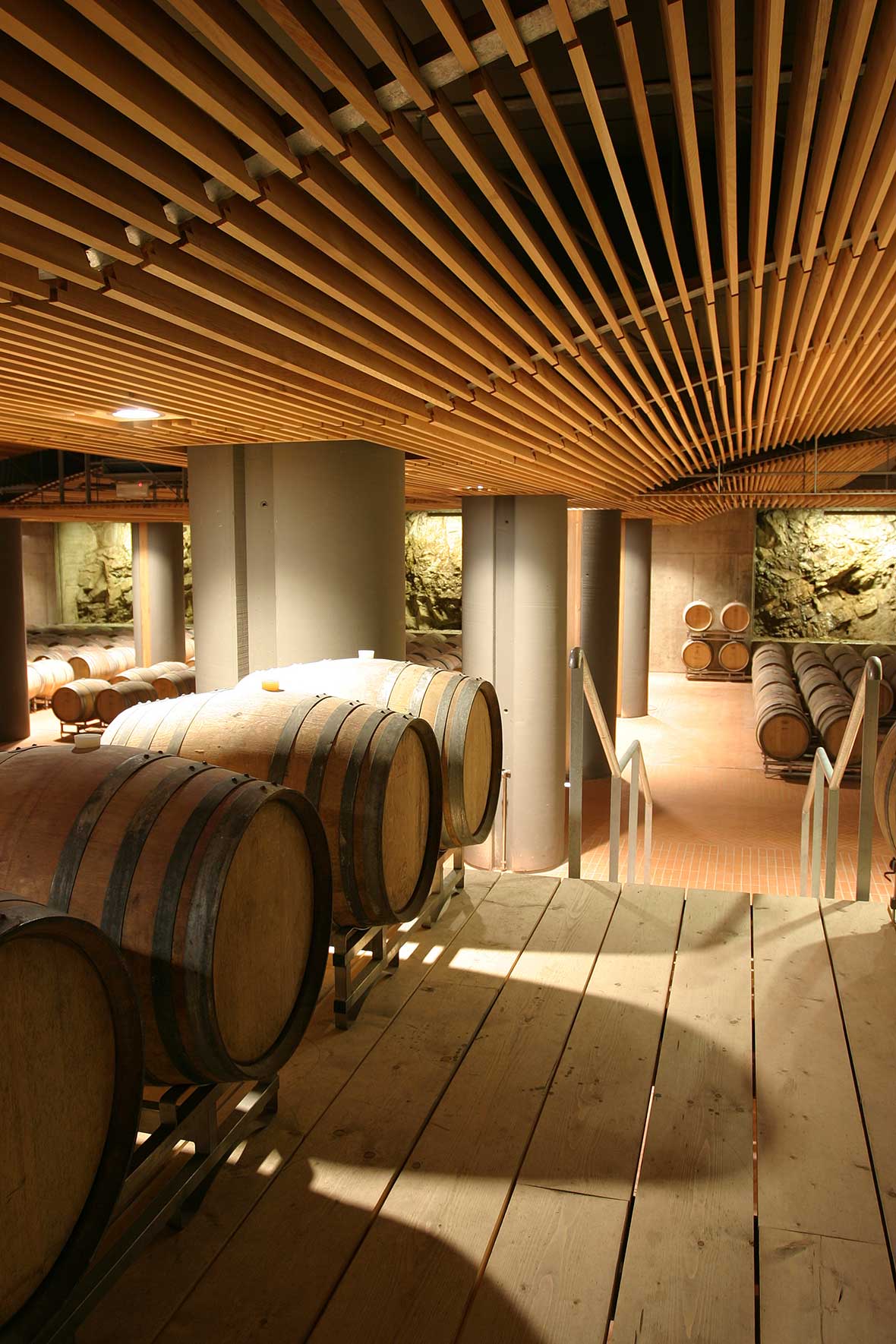
© mauro davoli
