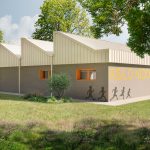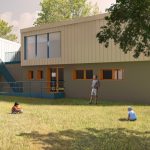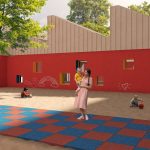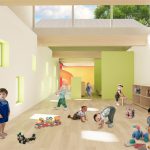san biagio
nursery school
pisaongoing
A new nursery school envisioned as a space of light and discovery, where indoors and outdoors blend seamlessly to support children in their first encounters with the world.
- © archos studio
- © archos studio
- © archos studio
- © archos studio
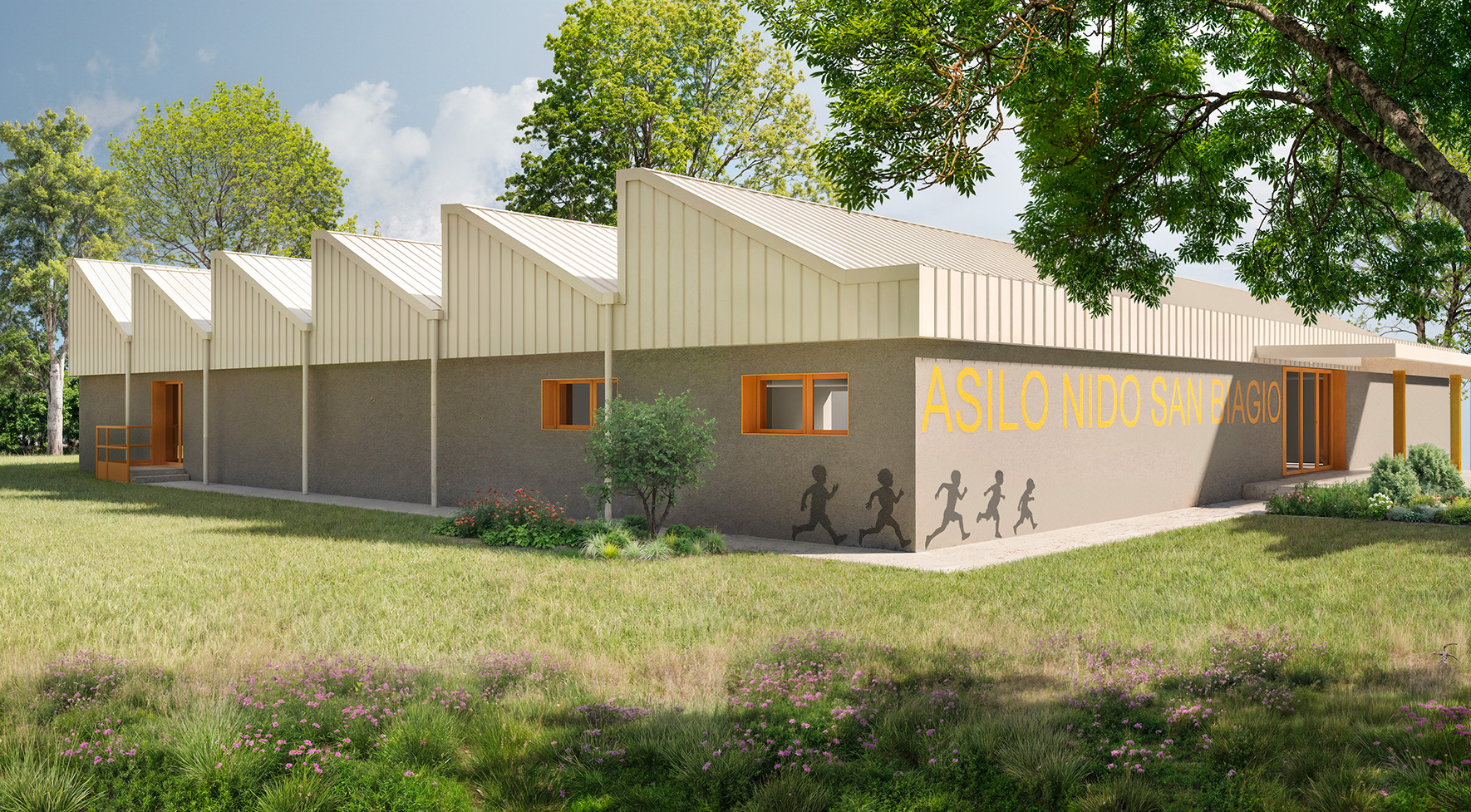
© archos studio
The project aims to create a welcoming, flexible, and sensorial environment that nurtures growth through play, movement, perception, and the freedom to explore. The building is organized around a large internal courtyard—the vibrant core of daily activities—and opens onto a green garden that naturally extends the educational experience.
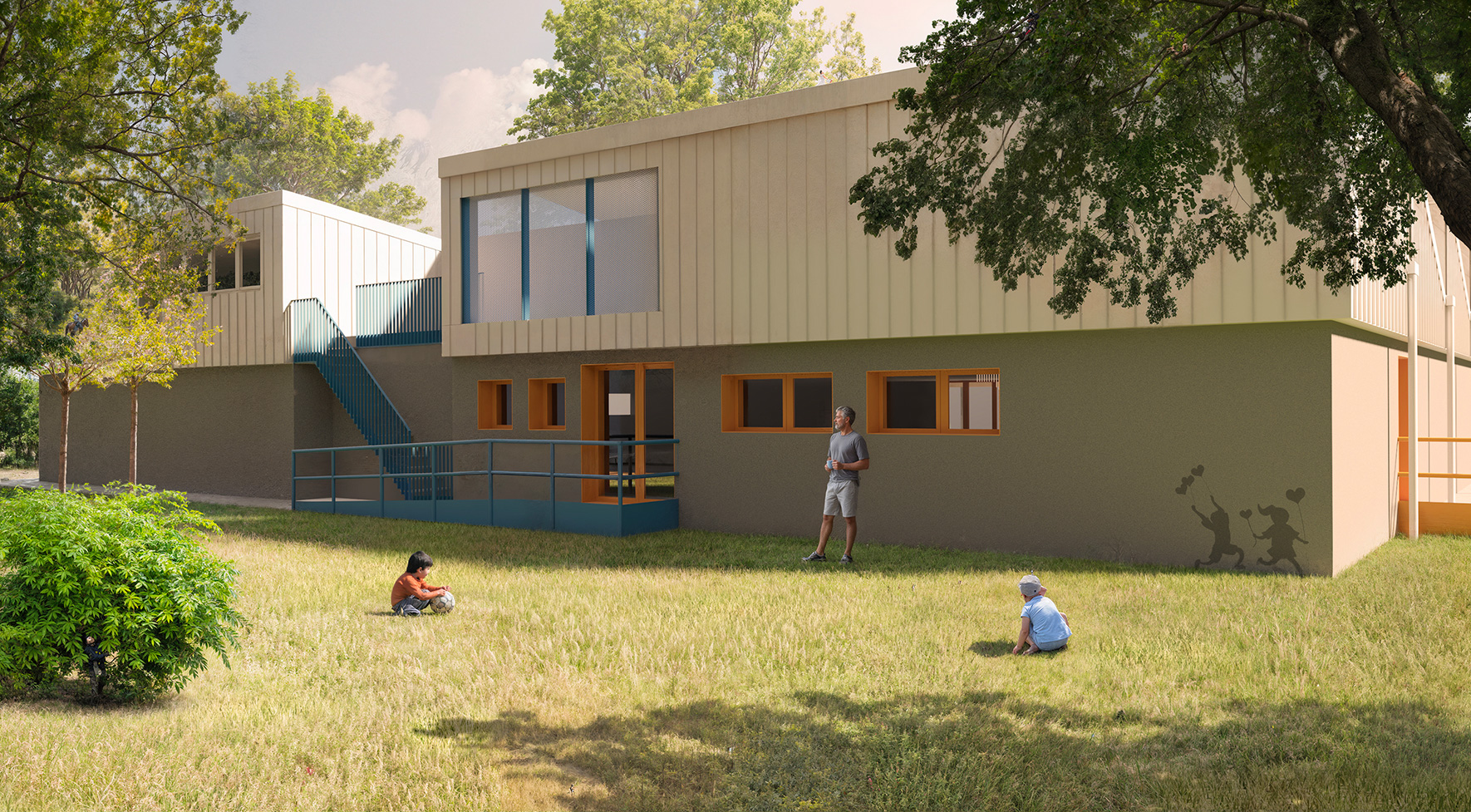
© archos studio
The interior layout avoids rigid structures: it’s light, materials, colors, and furnishings that shape the space and evoke emotions. A school imagined as a small urban world, where sustainability, environmental comfort, and pedagogical care converge.
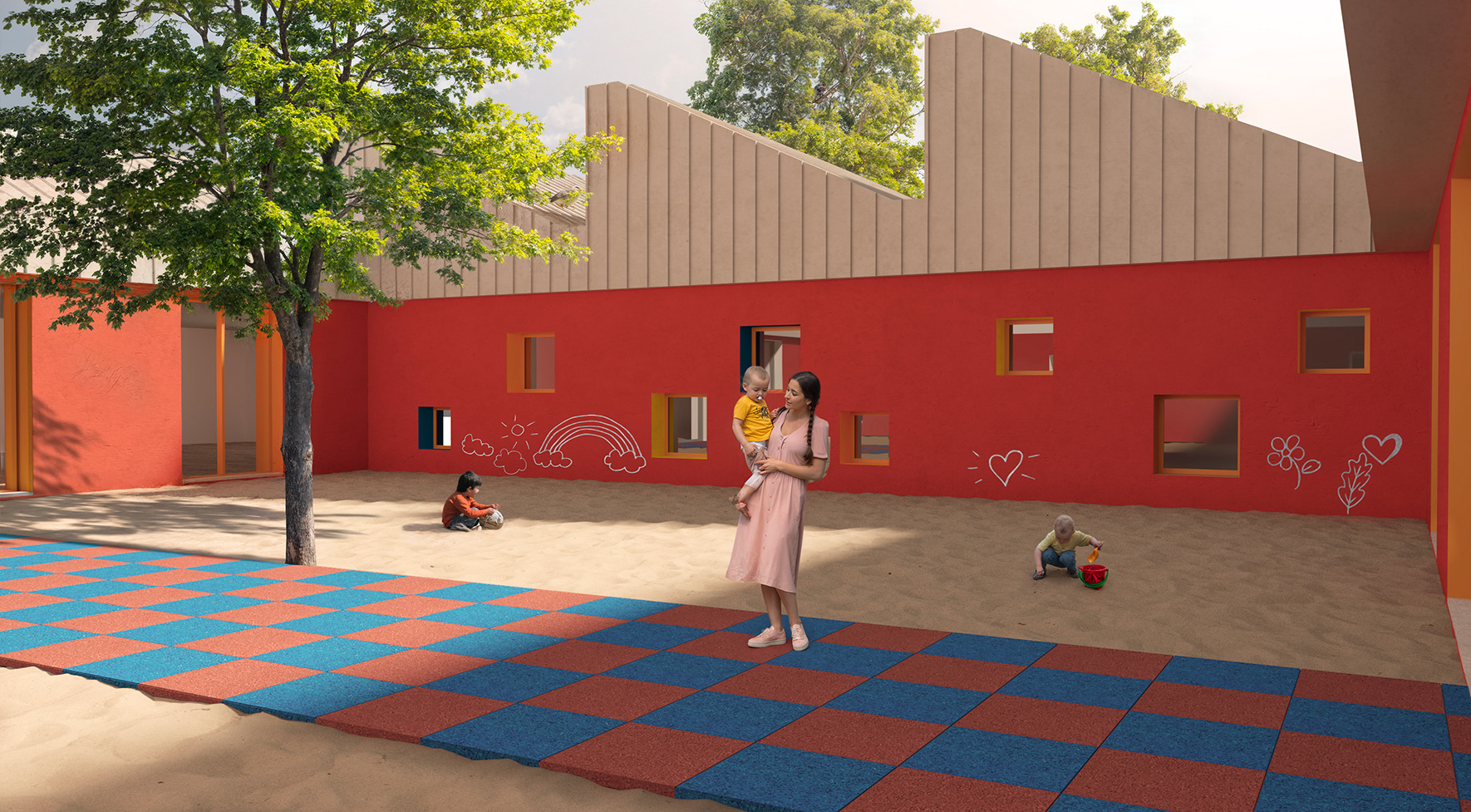
© archos studio
Designed according to principles of bio-architecture, with eco-friendly materials and NZEB (Nearly Zero Energy Building) standards, the project reinterprets the formative power of architecture. It rejects sterile, standardized spaces in favor of an ongoing dialogue between the body, the built environment, and nature.
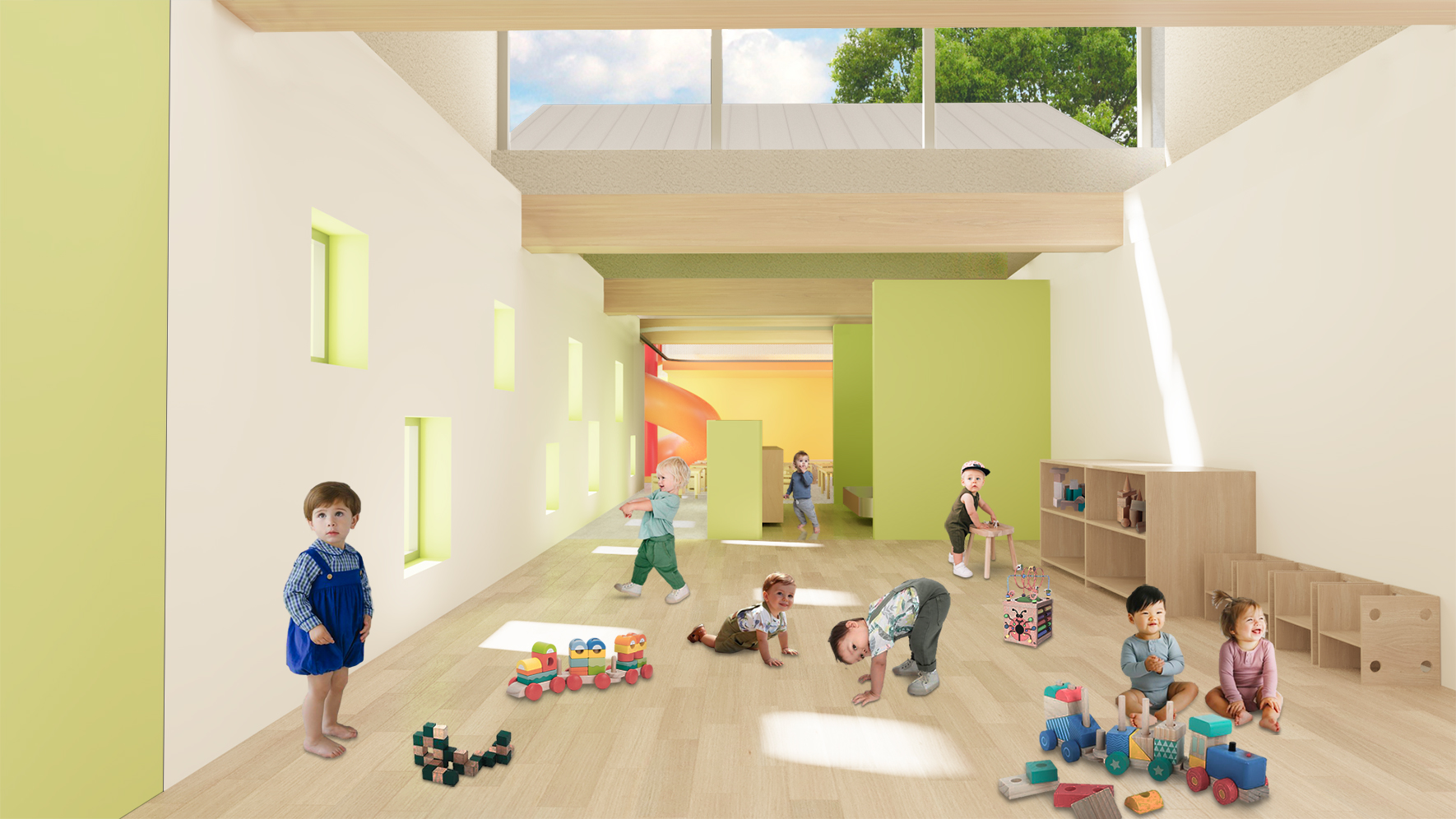
© archos studio
