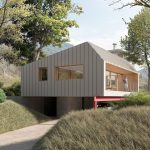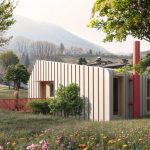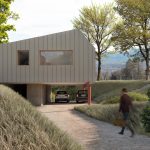single-family
house
albino (bg)ongoing
The project involves the construction of a single-family villa in Via Cedrina, in Fiobbio di Albino, designed as an integral part of the natural landscape. The intervention is based on the idea of architecture that engages in dialogue with its surroundings—one that blends in both morphologically and materially rather than standing in contrast.
- © archos studio
- © archos studio
- © archos studio
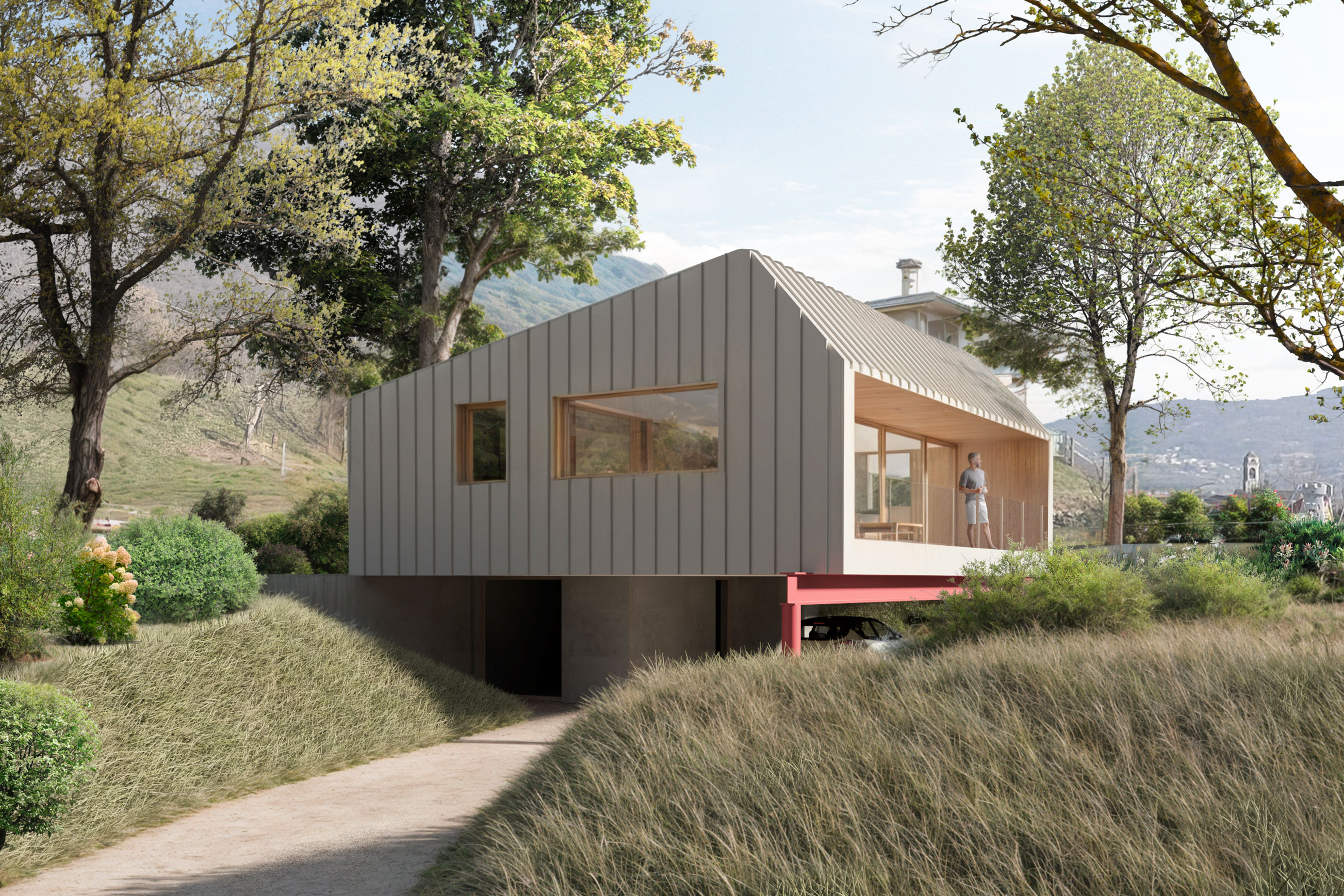
© archos studio
The house will be built on two levels, with a semi-underground floor housing technical rooms and a garage, and a main floor above ground for living spaces. Special attention is given to the building's orientation, the preservation of the natural terrain, and the visual relationship with the surrounding garden, which also guides the design of paths and external landscaping.
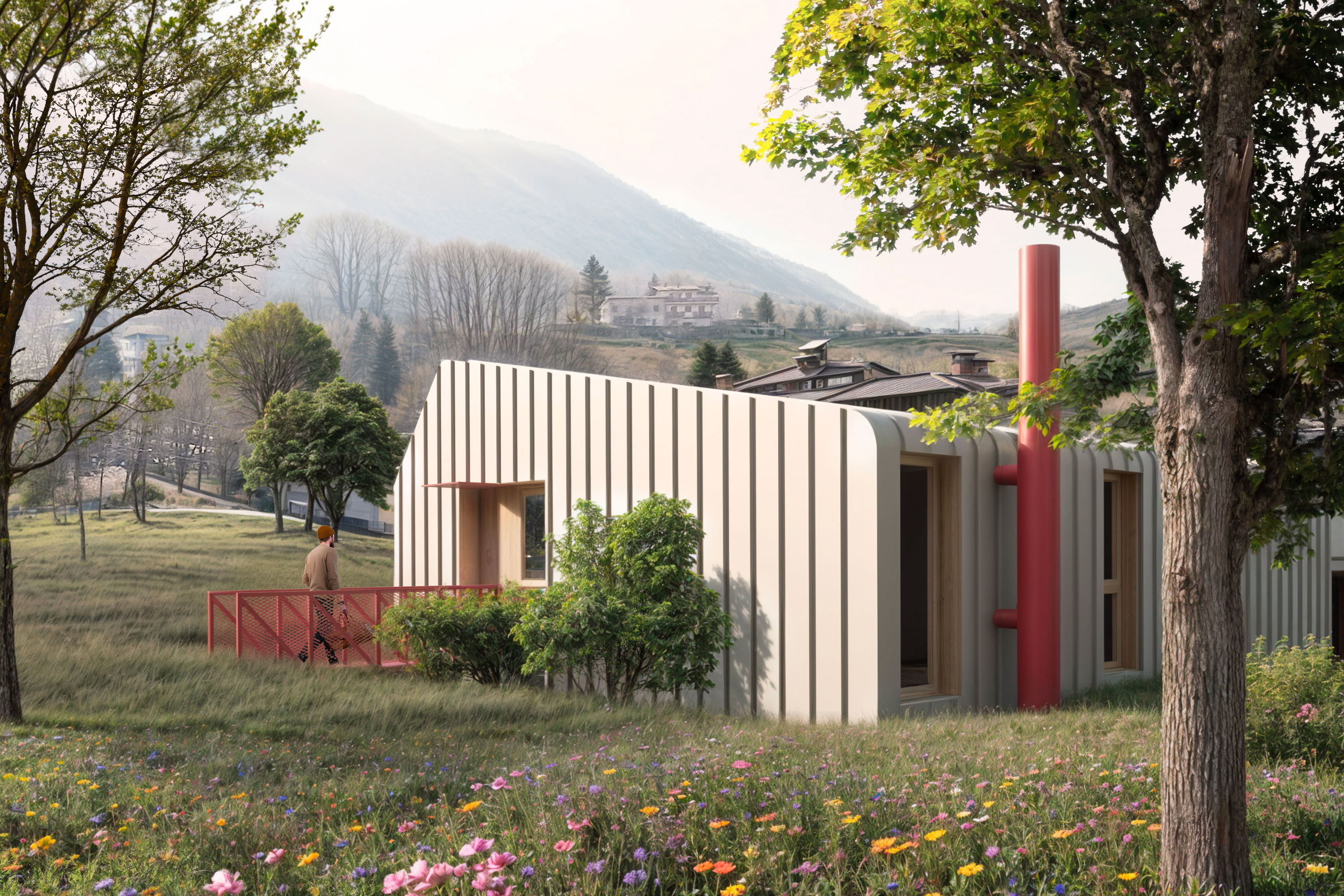
© archos studio
The structure will be built using environmentally low-impact techniques: a reinforced concrete base and a raised superstructure in prefabricated timber elements using dry construction methods, with finishes in natural larch wood and titanium zinc cladding. The project incorporates high-efficiency energy solutions, such as radiant floor heating, controlled mechanical ventilation, and an air-to-water heat pump, and it is prepared for the installation of a photovoltaic system.
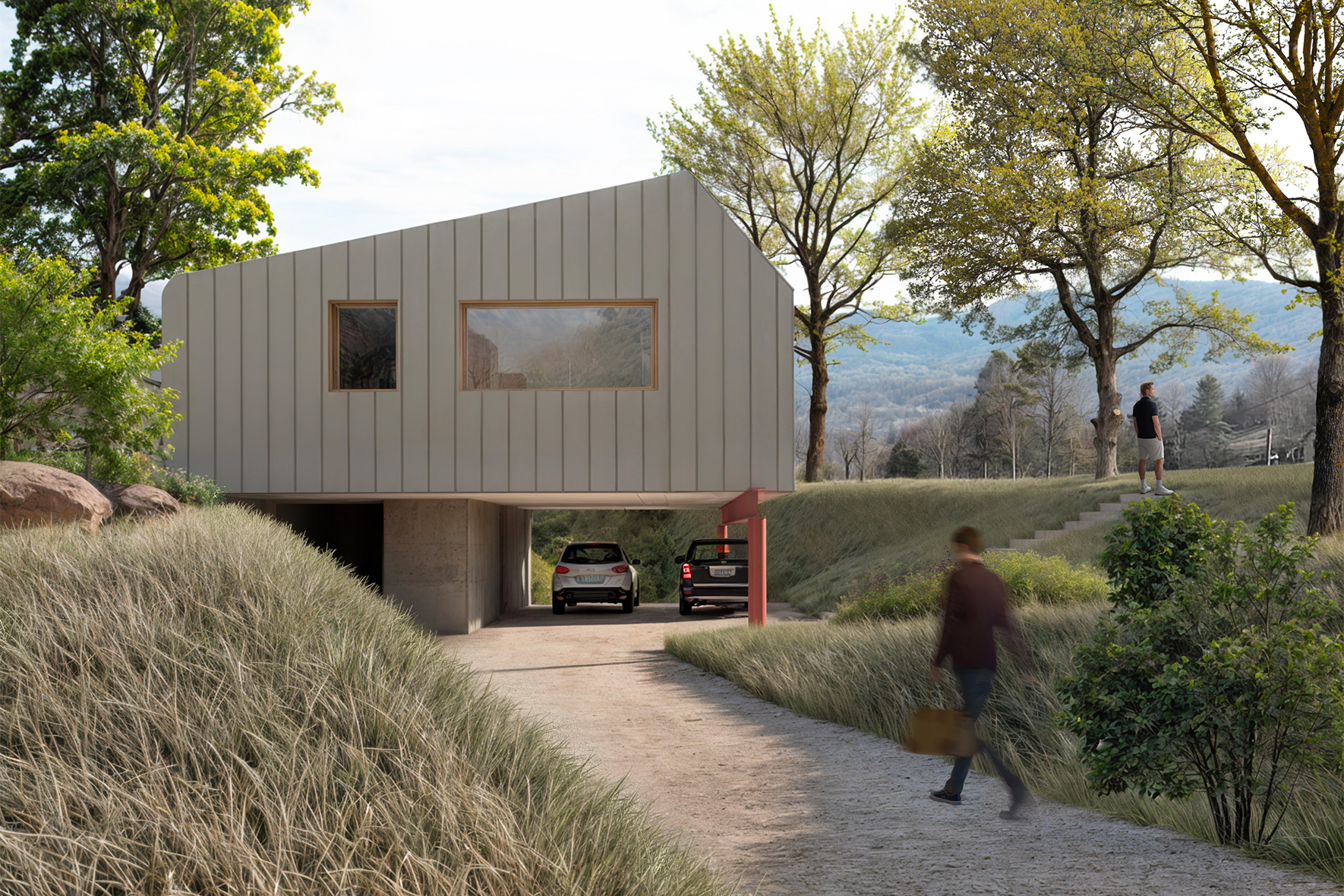
© archos studio
Contemporary in style, the architecture is distinguished by its focus on energy efficiency, adaptability, safety, and landscape integration, maintaining a careful balance between technical innovation and sensitivity to the natural context.
